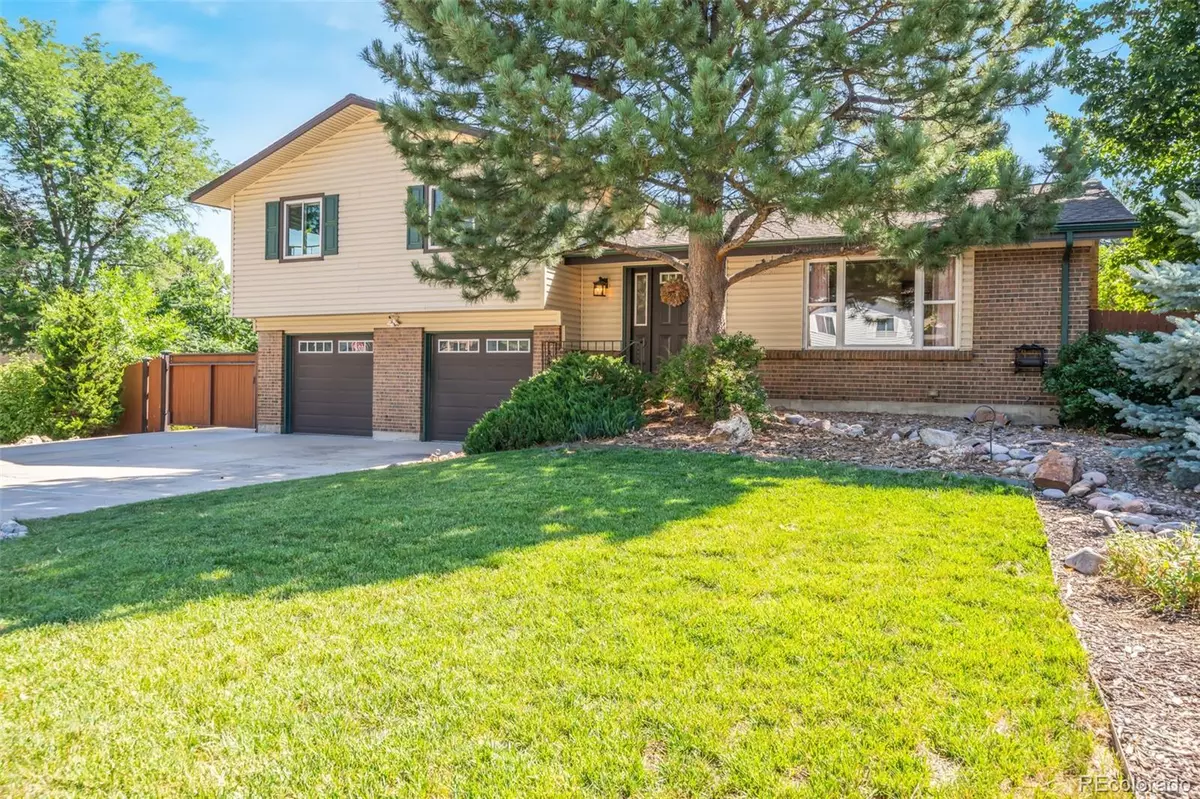$679,900
$709,900
4.2%For more information regarding the value of a property, please contact us for a free consultation.
3 Beds
3 Baths
2,311 SqFt
SOLD DATE : 09/27/2024
Key Details
Sold Price $679,900
Property Type Single Family Home
Sub Type Single Family Residence
Listing Status Sold
Purchase Type For Sale
Square Footage 2,311 sqft
Price per Sqft $294
Subdivision Kendrick Lake
MLS Listing ID 9509623
Sold Date 09/27/24
Bedrooms 3
Full Baths 1
Three Quarter Bath 2
HOA Y/N No
Abv Grd Liv Area 1,609
Originating Board recolorado
Year Built 1968
Annual Tax Amount $3,725
Tax Year 2023
Lot Size 8,276 Sqft
Acres 0.19
Property Description
Welcome to this stunning multi-level home located in the highly desirable Kendrick Lakes neighborhood. Positioned on a spacious corner lot, this home shows pride of ownership and attention to detail with its thoughtful design and elegant high-end finishes throughout. Step inside from the adorable porch to a large entryway; inviting you into the spacious living room with vaulted ceilings and bright open windows. Attached is also a bright open dining area with access to the large gourmet kitchen. The kitchen has been beautifully updated with granite countertops, stainless steel appliances, and maple cabinetry. The upper level offers two bedrooms and a refinished full bathroom as well as a generous primary bedroom with a beautiful en-suite updated 3/4 bathroom. The lower level offers a mud room area with access to a laundry room and the 2 car garage. The finished garden-level basement provides a welcoming family room with a gas fireplace. The basement also has a separate area with a dry bar. This space is perfect for an office space, craft room, game room or just additional living! The basement offers an additional 3/4 bath. Outside, you'll find a large stamped concrete patio perfect for entertaining, a separate gardening area or dog run, a sizable storage shed, and beautifully landscaped grounds. There is even a concrete slab with access to RV parking. Don't miss this exceptional home - it really does have it all!
Location
State CO
County Jefferson
Rooms
Basement Daylight, Exterior Entry, Finished, Full
Interior
Interior Features Breakfast Nook, Built-in Features, Ceiling Fan(s), Eat-in Kitchen, Entrance Foyer, Granite Counters, High Ceilings, High Speed Internet, Open Floorplan, Primary Suite, Wired for Data
Heating Forced Air, Natural Gas
Cooling Attic Fan, Central Air
Flooring Carpet, Laminate
Fireplaces Number 1
Fireplaces Type Basement, Gas, Gas Log
Fireplace Y
Appliance Dishwasher, Disposal, Microwave, Refrigerator, Self Cleaning Oven
Exterior
Exterior Feature Dog Run, Garden, Lighting, Private Yard, Rain Gutters
Parking Features Concrete, Oversized, RV Garage
Garage Spaces 2.0
Fence Full
Utilities Available Electricity Available, Electricity Connected, Internet Access (Wired), Natural Gas Connected
Roof Type Composition
Total Parking Spaces 3
Garage Yes
Building
Lot Description Corner Lot, Landscaped, Level, Many Trees, Sprinklers In Front, Sprinklers In Rear
Foundation Slab
Sewer Public Sewer
Water Public
Level or Stories Multi/Split
Structure Type Brick,Vinyl Siding
Schools
Elementary Schools Kendrick Lakes
Middle Schools Carmody
High Schools Bear Creek
School District Jefferson County R-1
Others
Senior Community No
Ownership Individual
Acceptable Financing Cash, Conventional, FHA, VA Loan
Listing Terms Cash, Conventional, FHA, VA Loan
Special Listing Condition None
Read Less Info
Want to know what your home might be worth? Contact us for a FREE valuation!

Our team is ready to help you sell your home for the highest possible price ASAP

© 2024 METROLIST, INC., DBA RECOLORADO® – All Rights Reserved
6455 S. Yosemite St., Suite 500 Greenwood Village, CO 80111 USA
Bought with Sterling Real Estate Group Inc
"My job is to find and attract mastery-based agents to the office, protect the culture, and make sure everyone is happy! "






